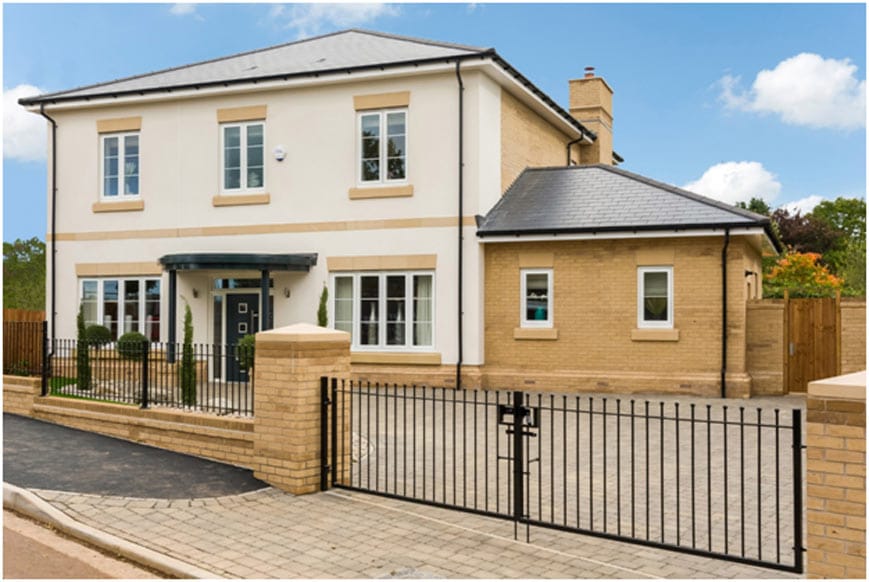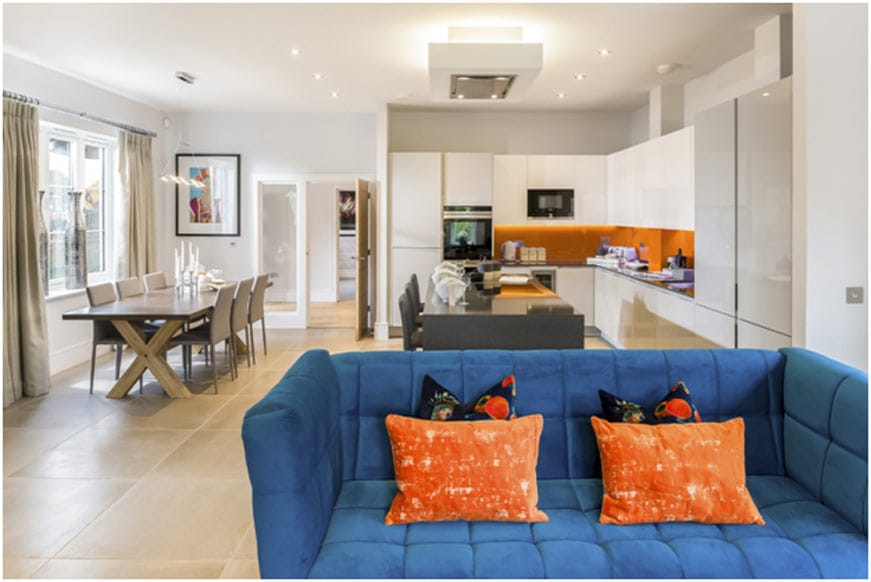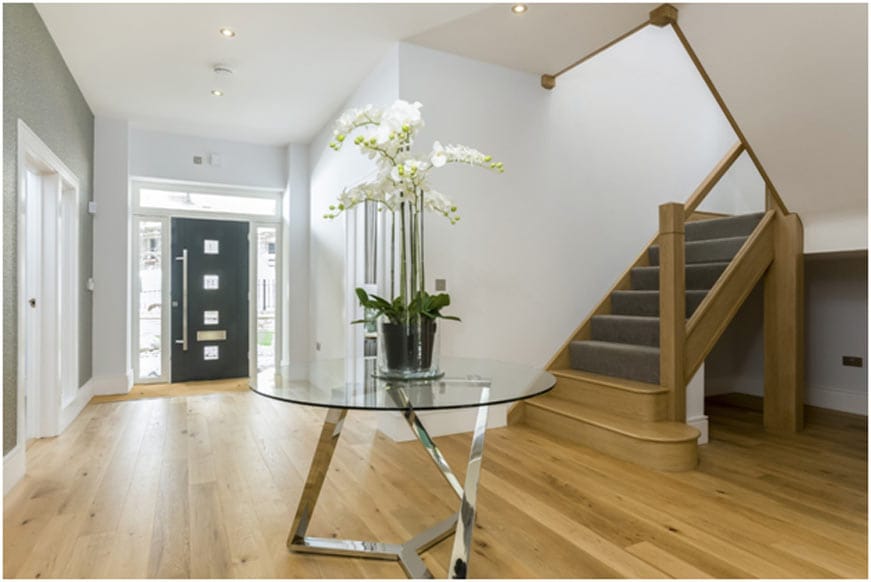
Set in the heart of Warwickshire, Royal Leamington Spa is an increasingly desirable location for downsizers, families and commuters seeking a modern lifestyle in a sought-after spa town. Award-winning developer, Spitfire Bespoke Homes has just unveiled its new show home at Regents Green, located on an attractive tree-lined avenue to the North of Royal Leamington Spa.
Inspired by John Nash, the father of Regency architecture, the new homes at Regents Green feature traditional verandas, balconies and iron work, whilst modern touches and thoughtful details ensure that these homes will stand the test of time.
Regents Green comprises of a variety of detached houses, terraced homes, townhouses and apartments all finished to the excellent specification that Spitfire is renowned for. Creating a strong sense of community and place, the homes are situated around a central green with views of neighbouring fields, with each home effortlessly complementing the other.

Matt Vincent, Sales Director at Spitfire Bespoke Homes, comments: “We are thrilled to have launched our new show home at Regents Green, for potential purchasers to come and experience, first hand, the luxury lifestyle available at this stunning Regency style development. With homes at Regents Green proving exceptionally popular, we encourage interested purchasers to come and visit the show home as soon as possible.”
The new show home, Clarence Villa is a stunning five-bedroom detached family house with high-ceilings throughout and a separate double garage. Clarence Villa benefits from a generously-sized open-plan kitchen/breakfast/family area featuring bi-fold doors which lead to the rear garden. The kitchen has been individually designed, with hand painted solid oak cabinetry, a central island, coordinating stone worktops and glass splashbacks. The property also hosts a separate formal living room as well as a dining room, both complete with French doors leading to the rear garden. Ensuring a warm, cosy atmosphere in the winter months, the wood burning stove is a central feature in the living room. The ground floor also includes a cloakroom, utility room and study, perfect for working from home.
Upstairs, the large master bedroom suite is the epitome of luxury with an en suite bathroom and fitted wardrobes. Bedrooms two and three also are also en suite whilst the further two bedrooms share the family bathroom. Continuing to showcase Spitfire’s attention to detail, bathrooms feature white contemporary sanitary ware by Villeroy & Boch with polished chrome fittings by Hansgrohe. Above the detached double garage is an additional office/leisure space, which makes an ideal gym, workshop or second study.
Royal Leamington Spa is steeped in history and renowned for its culture, historical architecture and lively community spirit. Regents Green is situated on an attractive tree-lined avenue in North Leamington Spa, ideally located to enjoy all that this prosperous town has to offer. Offering a mixture of independent retailers and boutiques, as well as well-known high street brands, Leamington Spa also boasts a wide variety of cafes, restaurants and eateries ripe for exploration.

Residents of Regents Green will benefit from excellent travel connections, with Leamington Spa Station located less than two miles away. Frequent services reach Birmingham New Street in 28 minutes, and London Marylebone in just 70 minutes. Motorists are well catered for, with the M40 situated just five miles away.
Prices at Regents Green start from £699,950. The show home is open weekends between 11am and 4pm. For more information please visit www.spitfirepg.co.uk or call the selling agents Peter Clarke on 01926 832947.


